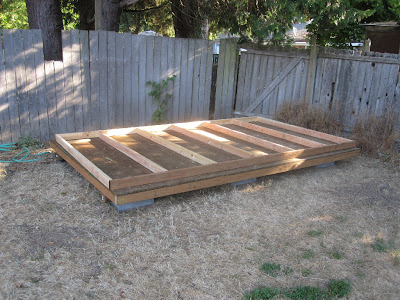I had been planning to build a garden shed for some time in order to clear out space in my garage. I looked around for a kit but didn't like the affordable ones very much because either they were too flimsy or didn't have any loft space. So, I decided to build it from scratch. I spent a lot of time trying to find plans that I liked. I wanted around 100 sq. ft. and under 10 ft tall so I could avoid having to get a building permit and still have a little loft area to store things. I found the plans used here at www.shedking.net. I liked that he seemed very available to ask questions if I ran into trouble as I am NOT an experienced builder. Also, his plans are very reasonably priced. I found out that his plans are not very noob friendly and he didn't return my emails. But the shopping list alone was worth the price so I can't complain too much.
 |
| This shady area under the cedar trees seemed like a good place for the shed since nothing grows there anyway |
 |
| Laurie convinced me to purchase a "chop" saw and I can say it was SO worth the money |
 |
| Working on the floor |
 |
| Floor all done |
 |
| Rear wall frame |
 |
| Rear wall with siding |
 |
| Front wall with door cut-out |
 |
| Work area |
 |
| Front wall in place |
 |
| Front and rear walls in place |
 |
| Trusses in place (that step took awhile!) |
 |
| Building the side walls |
 |
| Side wall siding in place |
 |
| Added upper siding triangle and Z-flashing |
 |
| Roofing plywood in place |
 |
| Tar paper installed |
 |
| Alan working on the shingles |
 |
| Roofing all done - already pine needles piling up, sigh |
 |
| Installed most of the trim - ran out of wood |
 |
| Laurie began painting |
 |
| Finished trim, caulked everything, installed vents, and got some more painting done. It was a race to beat the rain! |